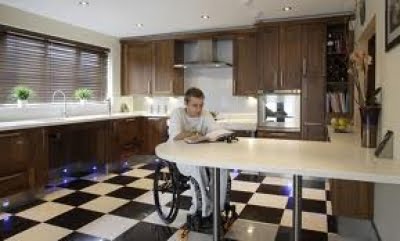
You may think that you crossed a big hurdle after you’re finished qualifying for a mortgage. While that’s true, there are many other different considerations including making your new house accessible if you’re going to have someone living there who has a disability.
The kitchen is one place that you want to make sure everyone can get around in. Here’s a few helpful hints for some of the things you might not have thought of in this most travelled part of your home.
- Kitchen size is one of the most important considerations. It’s important to make sure that anyone with a wheelchair or walker has enough room to manoeuvre in front of appliances like the refrigerator and stove. Remember that if an older relative or spouse uses a scooter or power wheelchair, you need to plan for a wide turning radius in front of these appliances.
- Countertops are another issue that you should be dealing with. Countertops that can be manually removed and repositioned are perfect for accommodating people in wheelchairs. Cabinets that are boxed in and can be rolled out allow for accessible legroom underneath the countertops.
- Combining features that would be separate in other types of kitchens is also essential. An island that also doubles as a dining area is perfect and can be used for either eating or preparing food.
When you’re qualifying for a mortgage, there’s a lot to think about but making some financial allowances for the renovations you might need to suit disabled people is a good idea in the long run. Keep in mind, people with reduced vision prefer solid countertop colors.
Finally, safety in the kitchen should always be important and most experts recommend that you avoid small rugs or mats because they are a tripping hazard.
